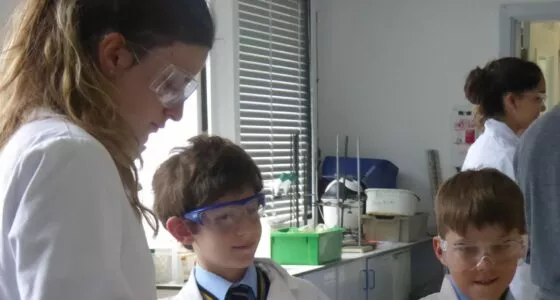Over the Summer holidays the Junior School will be undergoing some exciting building and design developments to improve its security, accessibility and appearance.
The courtyard at the front of the school building will be landscaped and resurfaced. New perimeter fencing and the installation of electric gates will create a safer entry and exit point. The front entrance and reception area will also be improved. The doorway will be widened and the reception area and office will be redesigned with the security for visitors, staff and students in mind. The addition of a new staircase and glass-sided mezzanine walkway will further open out the area and improve both accessibility and movement between the ground and first floors.
In addition to this extensive construction work, funding from the PSA will enable further improvements to be made to the playground, with the installation of some artificial grass on the banked areas.
“We very excited about these plans,” said Head of Junior School Claire Boyd. “Together, the combined improvements will make a significant and positive impact on life at the Junior School.”


